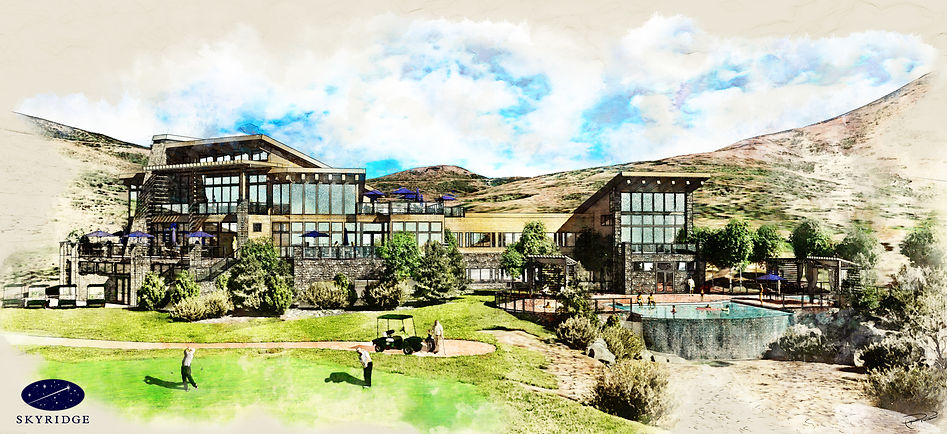
EXPERIENCE PAYDEN TOONE
A Multidisciplinary Designer & Artist



VISUAL PORTFOLIO
As a designer and rendering artist, it gives me great pleasure to be able to express myself professionally by simply drawing and sketching my ideas on a piece of paper. Below you’ll find a glimpse of a few of the projects I’ve worked on throughout my career. If you’d like to find out more about my work and what I can do for you, feel free to get in touch with me.
ARCHITECTURAL RENDERINGS
Drawing and designing architectural renderings is where my passion lies. Pushing the computer graphic envelope and creating a rendering beyond pushing a button and letting the computer decide your outcome. Artistically stylizing renderings and giving the canvas an architectural flavor provides more of a skilled artistic personality in renderings.

 |  |  |
|---|---|---|
 |  |  |
 |  |  |
 |  |  |
 |  |  |
 |  |  |
 |  |  |
 |  |  |
 |  |  |
 |  |  |
 |  |  |
 |  |  |
 |  |  |
 |  |  |
 |  |  |
 |  |  |
 |  |  |
 |  |  |
 |  |  |
 |  |  |
 |  |  |
 |  |  |
 |  |  |
 |  |  |
 |























































































































